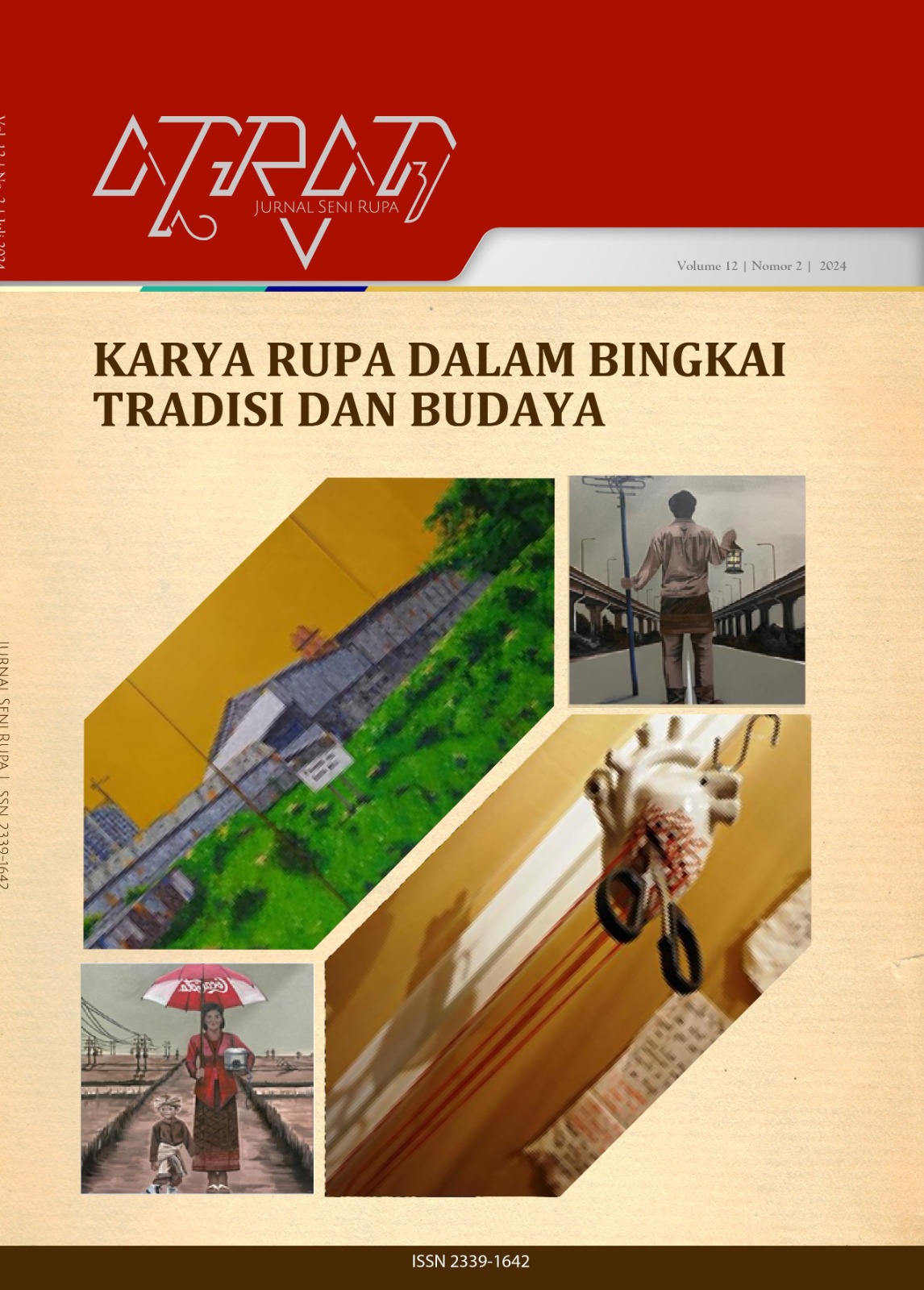Strategi Konsep Bukaan Untuk View Outdoor Dan Pencahayaan Alami Pada Perancangan Interior Ruang Rawat Inap Rumah Sakit
DOI:
https://doi.org/10.26742/atrat.v12i2.3574Keywords:
Inpatient Room, Interior Design, Natural Lighting Concept, Opening Access StrategyAbstract
The hospital inpatient room is a service facility for the patient in their healing process. Inpatient facilities have standardized operational procedures based on national regulations, which sometimes becomes a limitation in developing designs because they must refer to functional suitability. This writing aims to provide a strategy formulation and concept of openings as access to outdoor views and natural lighting in hospital inpatient rooms to optimize the principles of the healing environment. This article was carried out by reviewing design standards for hospital inpatient rooms based on guidelines and regulations issued by the Indonesian Ministry of Health and previous research. The research was carried out by experimenting with the orientation of the facade openings from (East, South and Southeast) to assess the optimal daylighting in the interior. A more in-depth discussion of design strategies and technical implementation in interior design will be discussed..
References
Almusaed, A. (2011). Biophilic and Bioclimatic Architecture. London: Springer-Verlag
Anthony, S., Ogheneyoma, P., Ayoola, O., & Fiyinfoluwa. A. (2020). Daylight Penetration in Buildings: Issues in Tropical Climates. Solid State Technology, 276-285
Browning, W.D., Ryan, C. O., Clancy, J.O. (2014). 14 Patterns of Biophilic Design. New York: Terrapin Bright Green llc
Carlucci, S., Causone, F., Rosa, D. F., Pagliano, L. (2015). A review of indices for assessing visual comfort with a view to their use in optimization processes to support building integrated design.
Caroline, T., et al. (2016). Potensi Penyebaran Infeksi Nosokomial di Ruangan Instalasi Rawat Inap Khusus Tuberkulosis (IRNA C5) BLU RSUP. Prof. Dr. R. D. Kondou Manado. Jurnal E- Biomedik (eBm), 4(1), pp. 1-8
Clark, E., Chatto, C. F. (2014). Biophilic Design; Strategies to Generate Wellness and Productivity. Design & Health, professional conference hosted in Washington, D.C., April 22-24
Dalke, H., Littlefair, P. J., & Loe, D. (2004). Lighting And Colour For Hospital Design. https://api.semanticscholar.org/CorpusID:70382067
Evans, G. W. (2003). The Built Environment and Mental Health. Journal of Urban Health, 80, 536-555,.
HGA (2020). Designing the Inclusive Inpatient Room, Health Facilities Management
Kaplan, R. M., Sallis, J. F., Patterson Jr. T. L. (1993). Health and Human Behaviour : McGraw-Hill
Karlin, B. E., & Zeiss, R. A. (2006). Best Practices: Environmental and Therapeutic Issues in Psychiatric Hospital Design: Toward best practices. Psychiatric Services, 57(10), 1376–1378. PsycINFO
Karlin, E. B., Zeiss, R. A. (2006). Best Practices: Environmental And Therapeutic Issues In Psychiatric Hospital Design: Toward best practices. Psychiatric Services, 57(10), 1376–1378. PsycINFO
Kementerian Kesehatan RI. (2014). Peraturan Menteri Kesehatan Nomor 24 Tahun 2014 tentang Rumah Sakit Kelas D Pratama
Kementerian Kesehatan RI. (2022). Rumah Sakit Penyelenggara Uji Coba Penerapan Kelas Rawat Inap Standar Jaminan Kesehatan Nasional : Nomor Hk.02.02/I/2995/2022
Kementrian Kesehatan RI. (2010). Pedoman Teknis Sarana Dan Prasarana Rumah Sakit Kelas B
Kementrian Kesehatan RI. (2012). Pedoman Teknis Bangunan Rumah Sakit Ruang Rawat Inap
Kementrian Kesehatan RI. (2022). Petunjuk Teknis Kesiapan Sarana Prasarana Rumah Sakit Dalam Penerapan Kelas Rawat Inap Standar Jaminan Kesehatan Nasional: Keputusan Direktur Jenderal Pelayanan Kesehatan Nomor Hk.02.02/I/1811/2022
Latifah, N. L. (2015). Fisika Bangunan 1. Indonesia. Griya Kreasi
Malkin, J. (1992). Hospital Interior Architecture: Creating Healing environment for Spetial Patient. Hong Kong: Excel Graphic
Park, M. Y., et al. (2018). The Effects of Natural Daylight on Length of Hospital Stay, Environmental Health Insights Volume 12: 1–7
Sachs, N. A., Shepley, M. M., Peditto, K., Hankinson, M. T., Smith, K., Giebink, B., & Thompson, T. (2020). Evaluation of a Veterans Administration Mental and Behavioral Health Patient Room Mockup. HERD: Health Environments Research & Design Journal,13(2), 46–67
Shepley, M. M., Pasha, S. (2013). Design Research and Behavioral Health Facilities. The Center of Health Design, pp. 1-81
Simarmata, A. (2023). The Creativity in the Design of Hospital Inpatient Rooms with Biophilic Criteria. Presented The 5th International Conference of Biospheric Harmony Advanced Research (ICOBAR 2023), E3S Web Conf. Volume 426
SNI. (2001). Tata Cara Perencangan Sistem Pencahayaan Alami Pada Bangunan Gedung
UNI EN 12464-1. (2021). Light and Lighting—Lighting of Work Places—Part 1: Indoor Work Places. Italian National Agency of Standardization (UNI): Rome, Italy
Ulrich, R. (1991). Effects of Health Facility Interior Design on Wellness: Theory and Recent Scientific Research. Journal of Helath Care Design 3:97-109
Ulrich, R., Zimring, C., Quan, X., Joseph, A., & Choudhary, R. (2004). The Role of the Physical Environment in the Hospital of the 21st Century: A Once-in-a-Lifetime Opportunity, The Center for Health Design, pp. 1–69
Downloads
Published
How to Cite
Issue
Section
Citation Check
License
Copyright (c) 2024 Andriano Simarmata

This work is licensed under a Creative Commons Attribution 4.0 International License.
The Authors submitting a manuscript do so on the understanding that if accepted for publication, copyright of the article shall be assigned to jurnal Atrat and Jurusan Seni Rupa STSI Bandung as the publisher of the journal. Copyright encompasses rights to reproduce and deliver the article in all form and media, including reprints, photographs, microfilms, and any other similar reproductions, as well as translations.
Jurnal Atrat and the Editors make every effort to ensure that no wrong or misleading data, opinions or statements be published in the journal. In any way, the contents of the articles and advertisements published in jurnal Atrat are the sole and exclusive responsibility of their respective authors and advertisers.
The Copyright Transfer Form can be downloaded here: [Copyright Transfer Form JTSiskom]. The copyright form should be signed originally and send to the Editorial Office in the form of original mail, scanned document or fax :
Agus Cahyana (Editor-in-Chief)
Editorial Office of Jurnal Atrat
Department of fine art and design. ISBI Bandung
Jl. Buah Batu 212
Email: jurnalatrat@gmail.com








